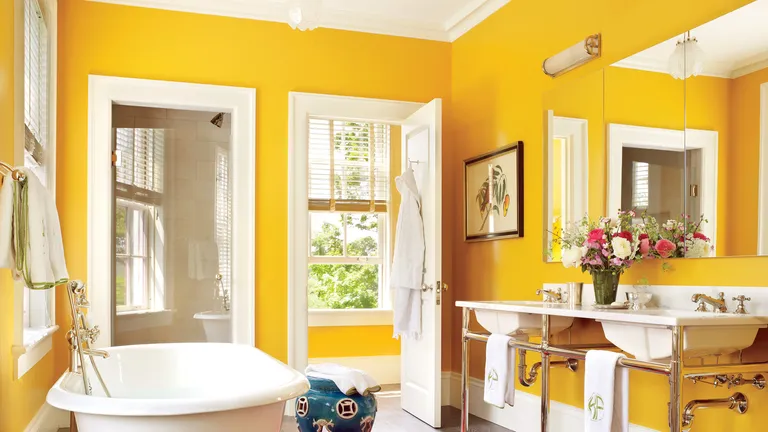
The Art of Reimagining Small Bathrooms
In home design, small bathrooms present unique challenges and opportunities for creativity and innovation. Small bathroom remodels can significantly improve function and style in Omaha, a city where the blend of urban and suburban lifestyles influences home decor trends. A bathroom remodel Omaha involves more than just updating fixtures; it’s about reimagining a compact space to make it feel larger, more luxurious, and more efficient.
Omaha’s diverse architectural styles, from historic homes to modern apartments, offer a rich canvas for small bathroom remodels. While challenging due to space constraints, these projects provide an opportunity to showcase design ingenuity and efficient use of resources.
Maximizing Space with Smart Layouts
The layout is the foundation of any effective small bathroom design. In a limited space, the strategic placement of fixtures is key. Wall-hung toilets and sinks can free up valuable floor space, making the room more open. Corner showers, known for their space efficiency, can fit snugly into an otherwise underutilized corner. Including recessed shelving within shower walls or above toilets can provide much-needed storage space without encroaching into the room, maintaining an uncluttered look.
Choosing the Right Color Palette
Color choice significantly impacts the perceived size of a room. Light, neutral colors like white, beige, and pale gray can visually expand a small bathroom, creating a sense of airiness. To add personality without overwhelming the space, one could select a brightly colored accent wall or decorative tiles. Glossy finishes on tiles or walls can reflect light around the room, further enhancing the feeling of spaciousness.
Innovative Storage Solutions
Effective storage solutions are vital in a small bathroom. Bulky cabinets can overwhelm the space, so alternatives like open shelving, recessed medicine cabinets, or vanities with under-sink storage are preferable. Utilizing vertical space with tall, narrow units can increase storage without occupying too much floor space. Ingenious solutions like magnetic strips for small metal accessories or over-the-door racks can help keep countertops clutter-free.
Lighting to Enhance the Space
Proper lighting can transform the feel of a small bathroom. Combining task lighting focused on the mirror and ambient lighting can create an inviting and functional atmosphere. Introducing natural light through skylights or larger windows can open up the space, connecting it to the outside world. The strategic placement of lighting can also highlight design elements and create the illusion of depth.
Selecting Appropriate Fixtures and Fittings
Every fixture and fitting should be chosen in small bathrooms with space efficiency in mind. Options like slim-profile faucets, compact sinks, and toilets can make a significant difference. Glass shower doors or clear curtains can make the room feel more expansive than opaque options, which tend to divide and visually reduce space.
Reflective Surfaces and Mirrors
Mirrors are incredibly effective in making a small bathroom appear larger. A large mirror, or an arrangement of several smaller ones, can double the visual depth of the room. Similarly, using reflective surfaces like mirrored cabinets or glossy tiles can enhance this effect, creating a more open and airy feel in the bathroom.
Conclusion
In conclusion, while small bathroom remodels in Omaha may present some unique challenges, they also offer the opportunity to get creative with design solutions. The right combination of layout, color palette, storage solutions, lighting, fixtures, and reflective surfaces can completely transform a small bathroom. A bathroom remodel in Omaha isn’t just about updating a space; it’s about reimagining and maximizing every inch to create a larger and more luxurious bathroom while reflecting the unique character of the home and its surroundings.
